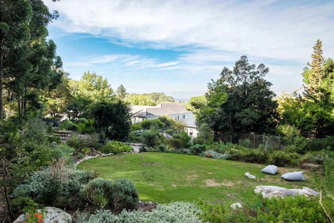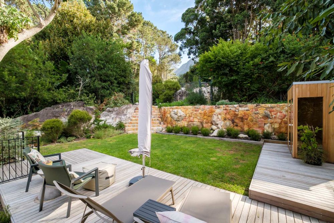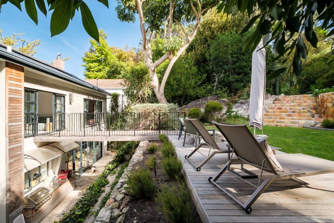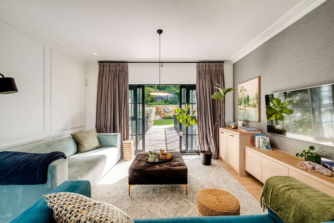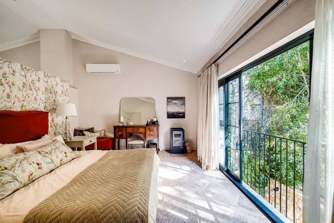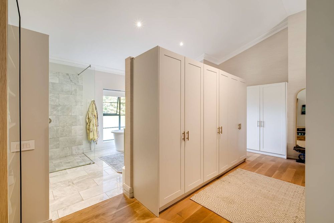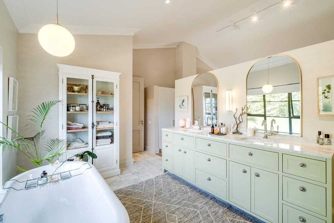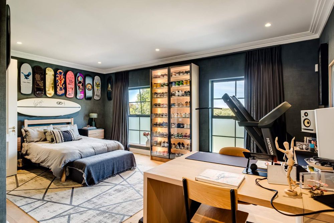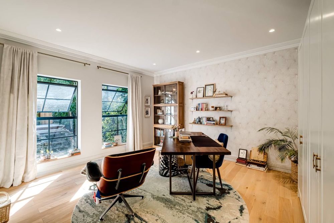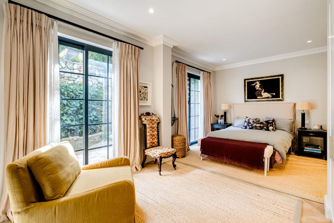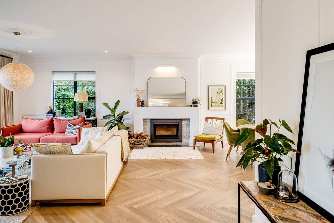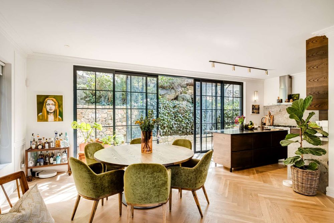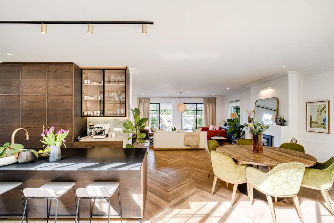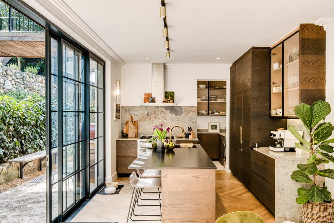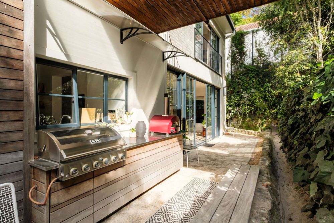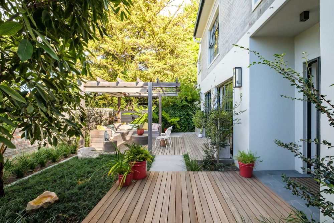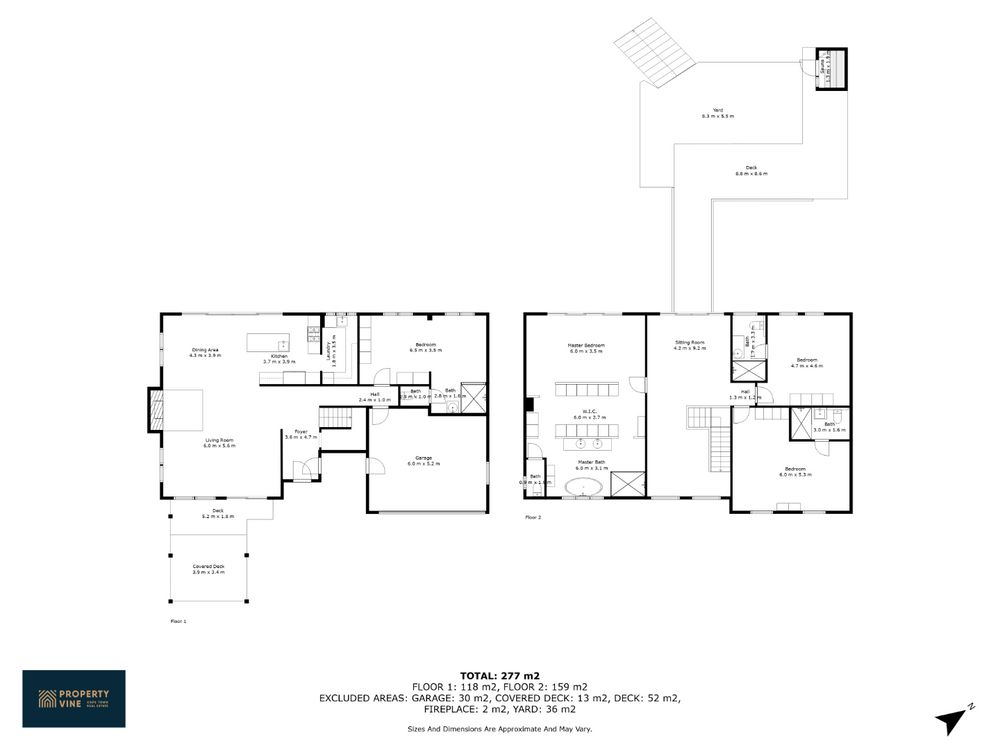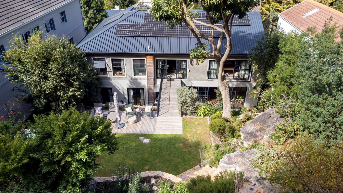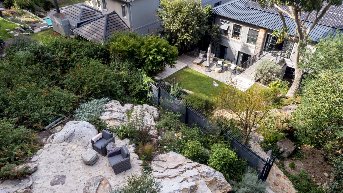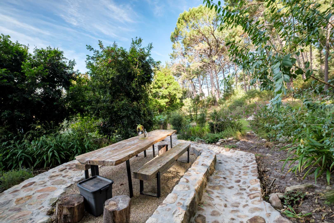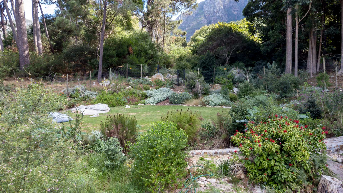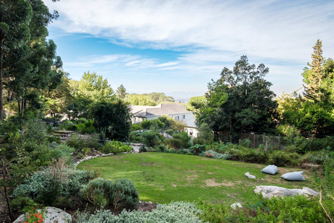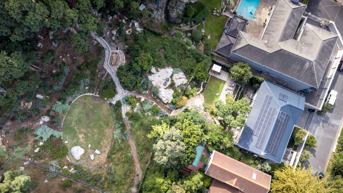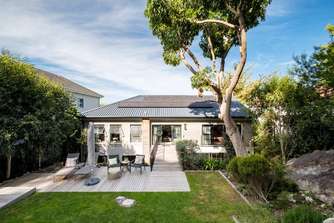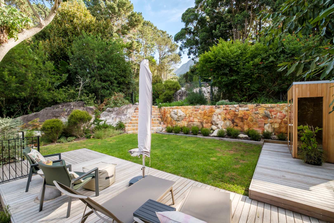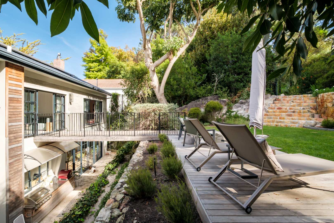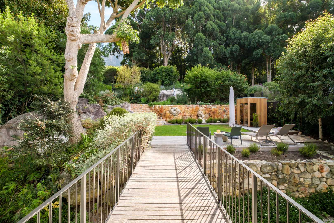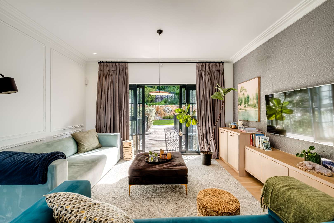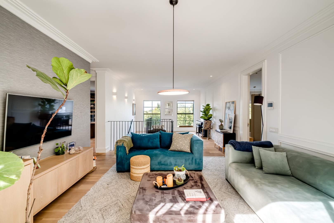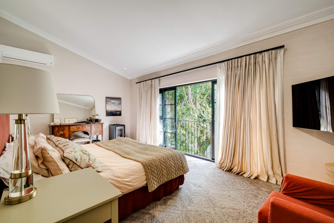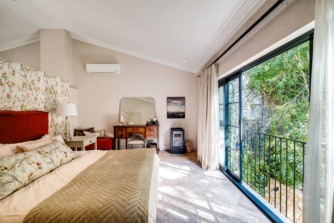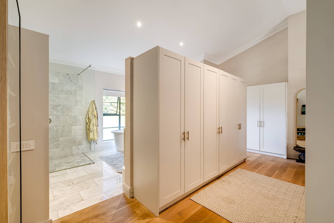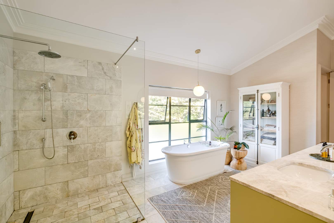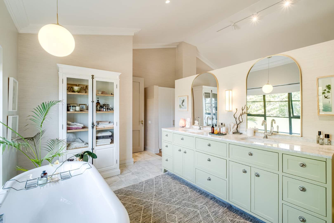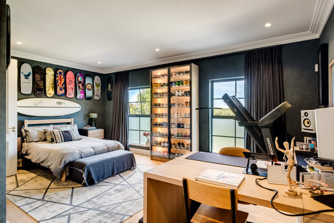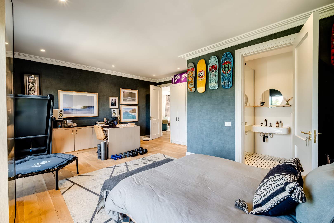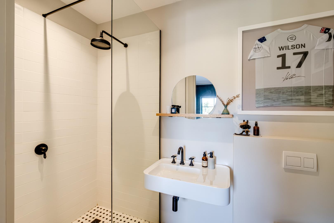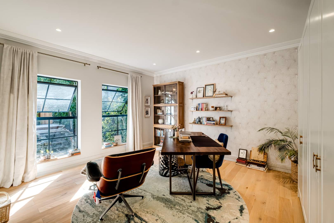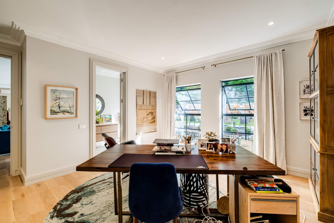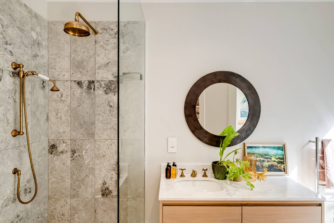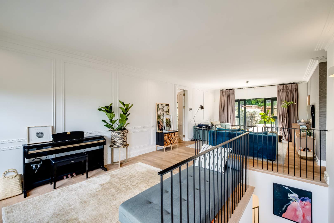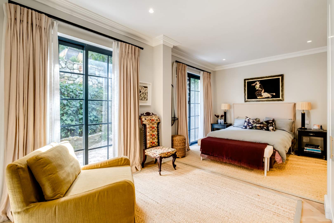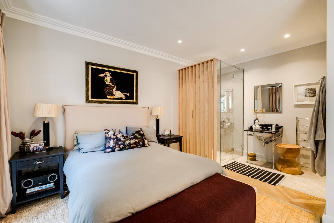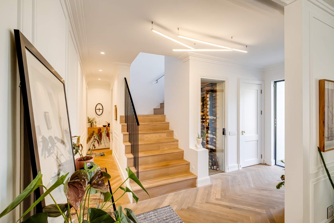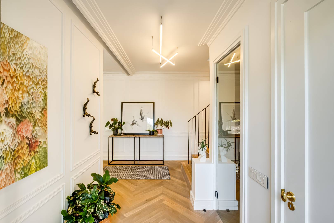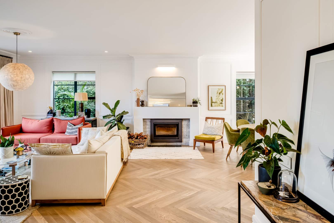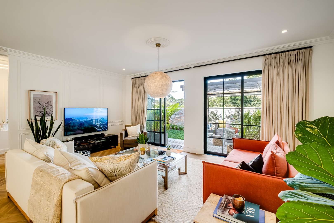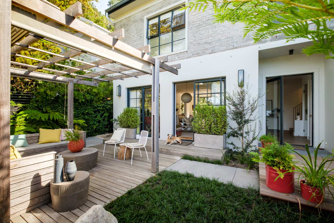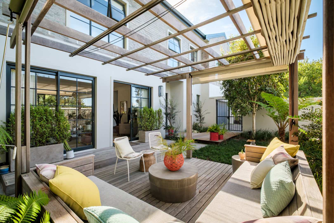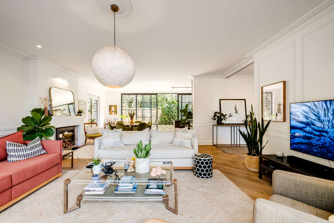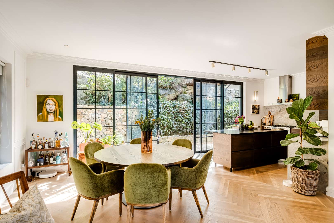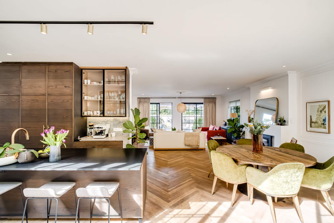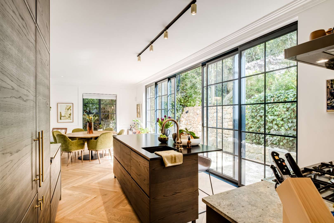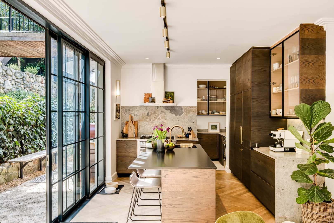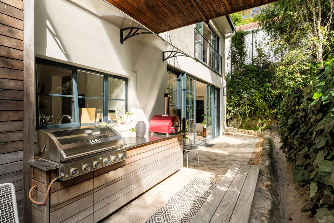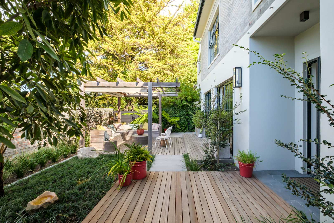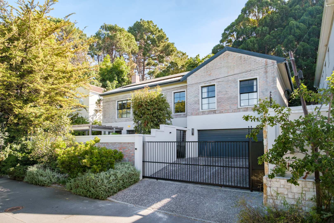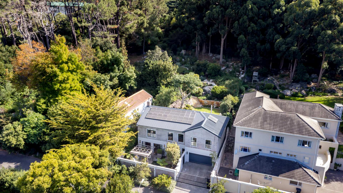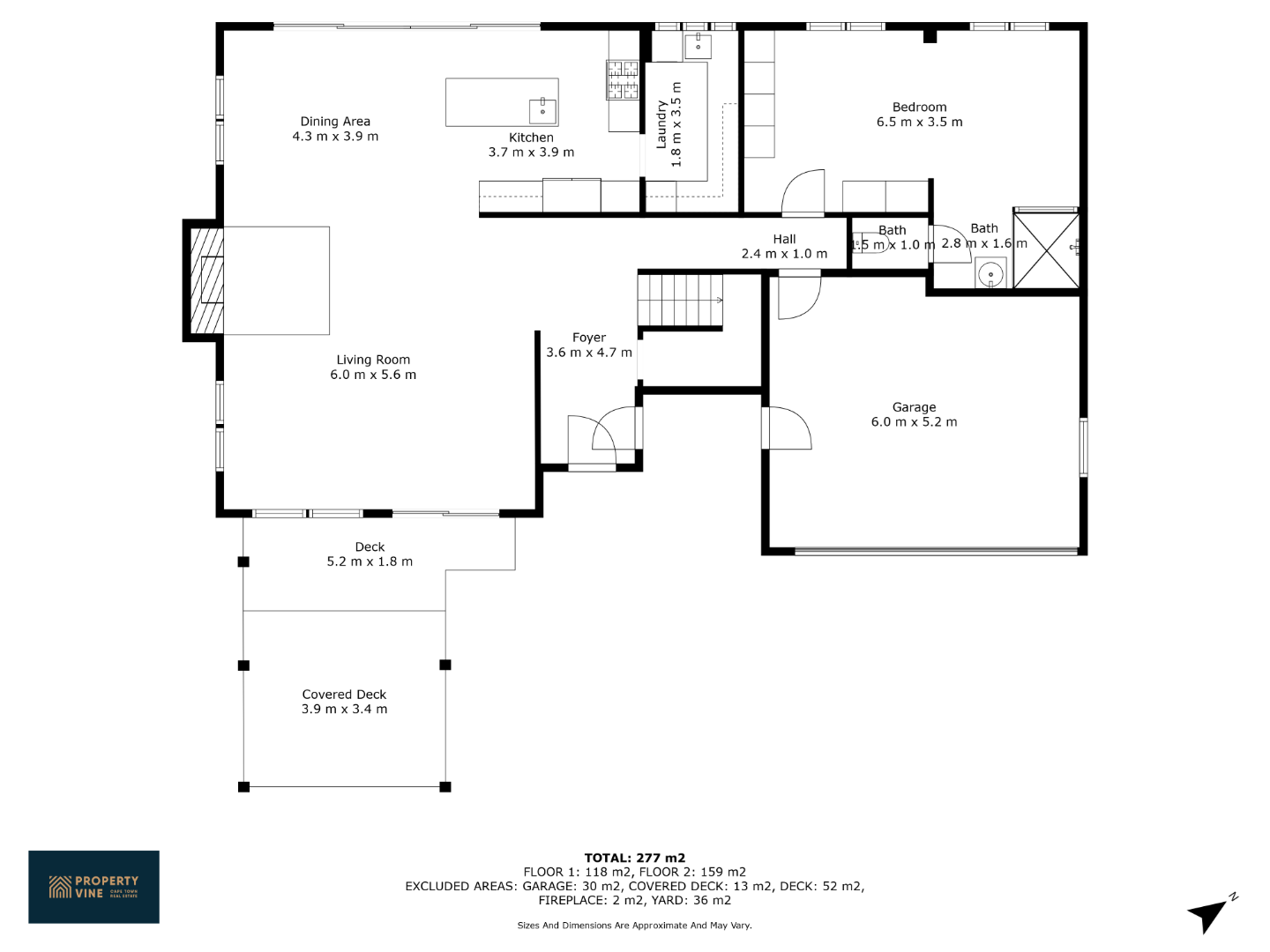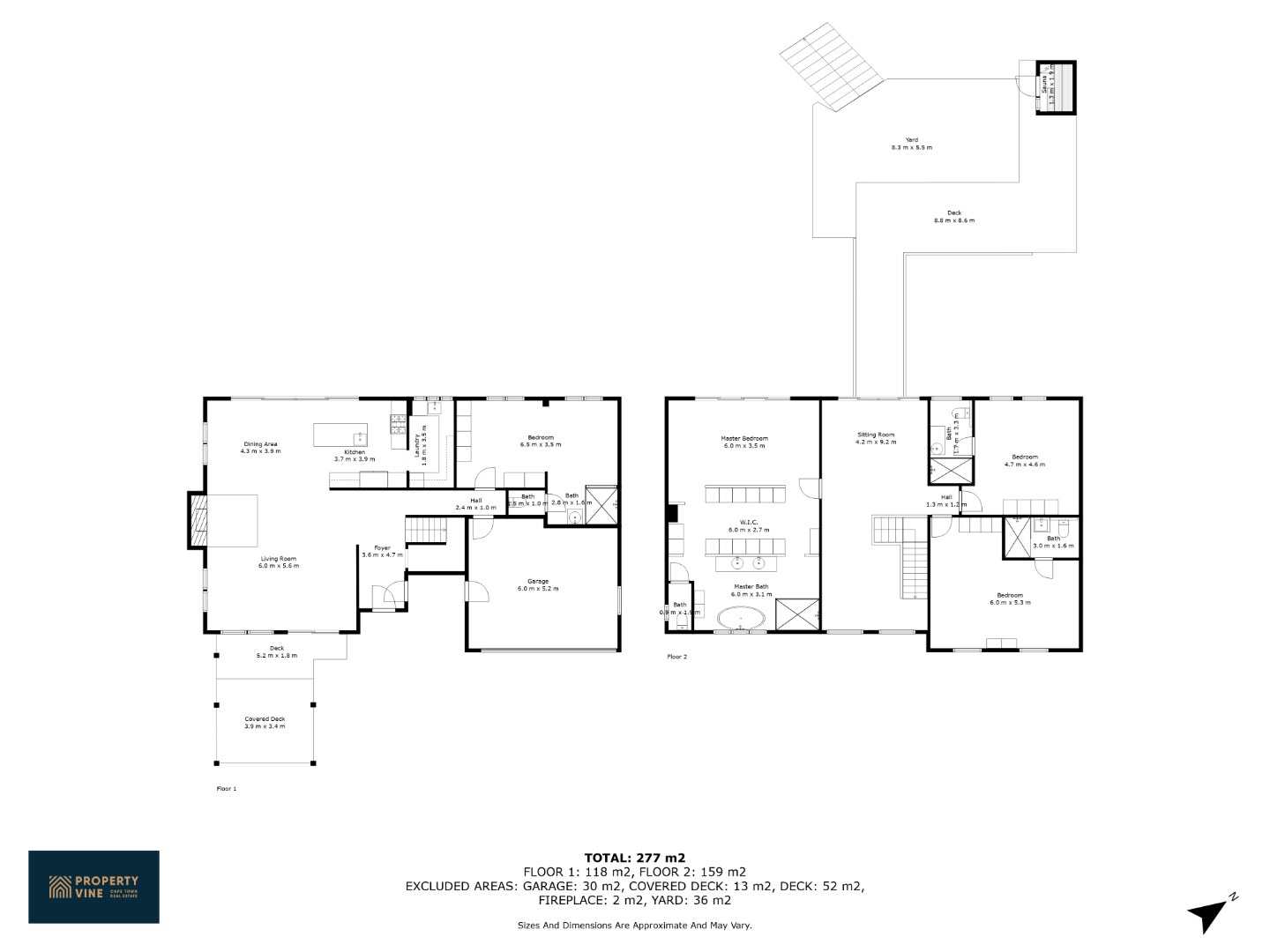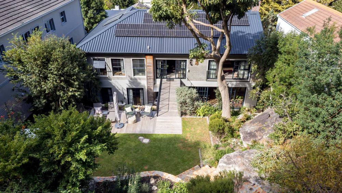
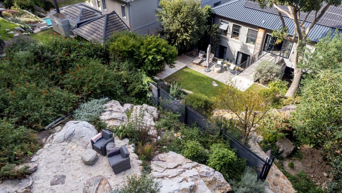
If you are into the finer things in life, craftsmanship and conservation, combined with sophisticated modern character in a private setting, where only the sound of nature breaks the silence - then this one is for you!
This is not only well thought out style, its concentrated attention to detail in each and every room you walk in to, unique in all aspects and a level above the rest.
Offering 4 generously sized bedrooms all with private Victorian bathrooms, all fitted with solid oak flooring, specifically selected textured or pattered wallpaper, as well as personalised fixtures that suit the style or theme of each individual room. 3 of these bedrooms exist on the second floor with a central study landing at the top of the stairs, and a spotless pyjama lounge flowing seamlessly over the bridge to the west facing garden, sun-lounger deck, brand new sauna and extensive forest garden. The master suite with a pure nature outlook from your very own bed over the Juliette balcony also offers a lavish dressing room, an electric pellet fireplace, marble bathroom tiles, heated towel rails and chrome faucets. The 4th guest bedroom is located downstairs with doors flowing outside, a marble vanity, electric towel rails and aesthetic wood panelling effortlessly dividing the space.
The formal lounge downstairs is free flowing to the dining area and kitchen, however captures space of its own by leading through solid brass doors to a Pergola covered outdoor lounge creating a natural retreat set amongst verdure. The dining and kitchen exist collectively, guaranteeing efficient and practical entertainment space, and a Carbel electric wood burner insures a warmth throughout the cooler months, the finest of its kind. All downstairs living spaces are fitted with solid oak flooring in Herringbone design that has stood the test of time creating exquisite upmarket living.
The kitchen, a culinary space to be appreciated with an eye to every detail that you explore. Flamed and brushed granite counter tops, Oak Veneer carpentry, integrated fridge and freezer, free standing gas stove and electric oven, granite backsplash and transparent glassware display cabinet to name a few, interleading to a tucked away scullery with all the necessities and more. A built-in gas braai and pizza oven are ideally located just outside the kitchen, again creating convenient and functional entertainment.
The entrance hall, often not worth discussion but in this case well worth a mention – with a glass feature walk in wine cellar as well as a guest cloak room fitted with Victorian Bathroom fixtures.
An eye for details throughout this home such as wall panelling and solid wood interior doors are appreciated in person to those that value high end features and finishes. 100% off the grid with 36 solar panels, two x 5kva Deye inverters and two Volta batteries (1 x 14kw & 1 x 10kw), not only creating seamless family living but embracing what nature has to offer while providing a long-term saving solution. Fitted with all the security for peace of mind consisting of CCTV cameras, electric fencing, exterior beams, an alarm system, intercom, pedestrian gate and automatic driveway gate, with direct access from the double garaging into the house and secure parking for a further 2 cars.
An elegant creation with easy on the eye curb appeal, deceiving from the roadside, in a family safe pocket of Fernwood Upper.
A one of a kind.


